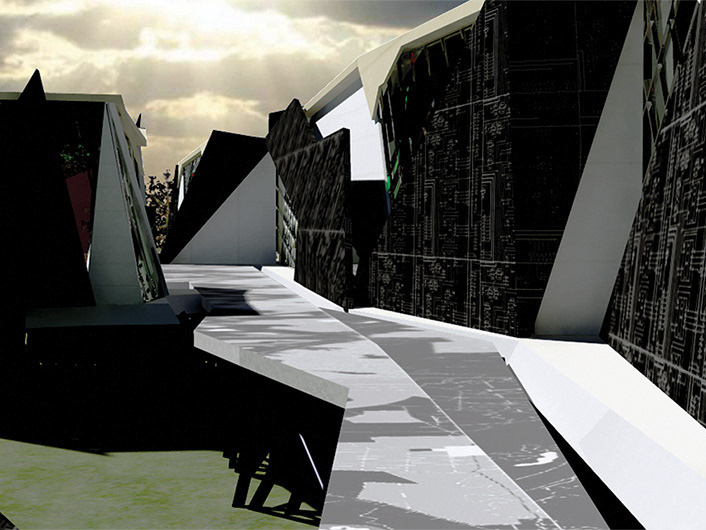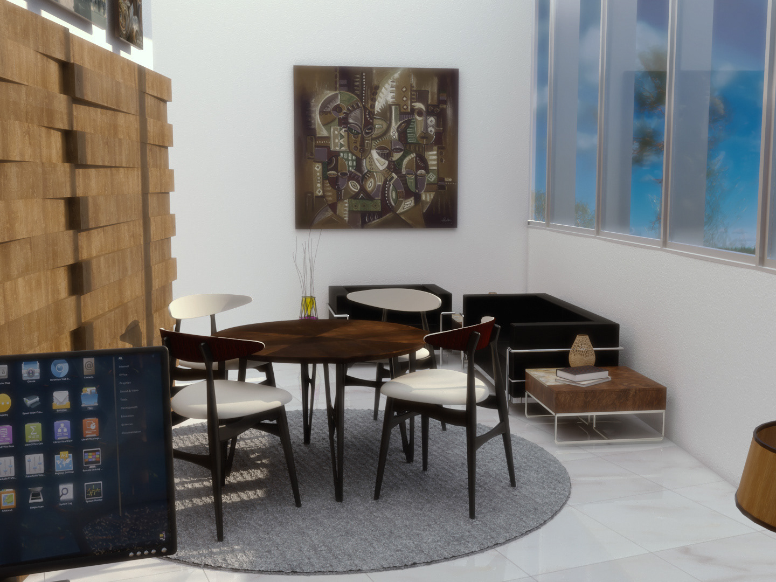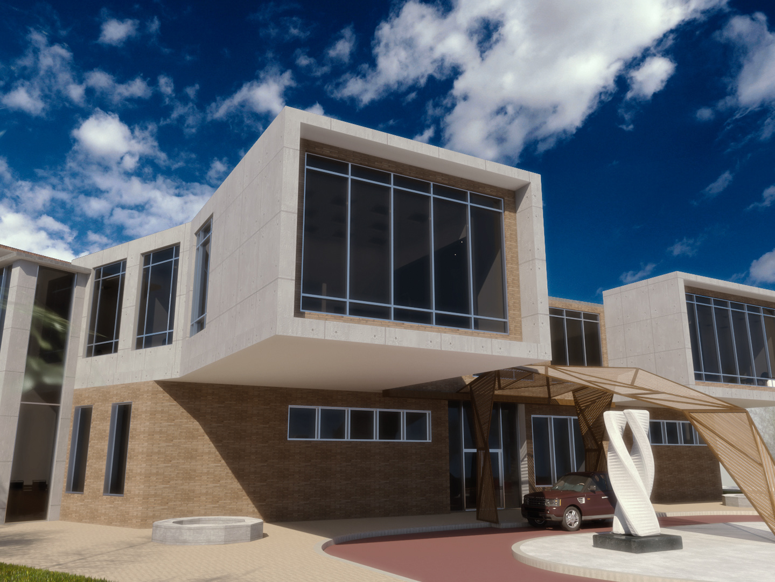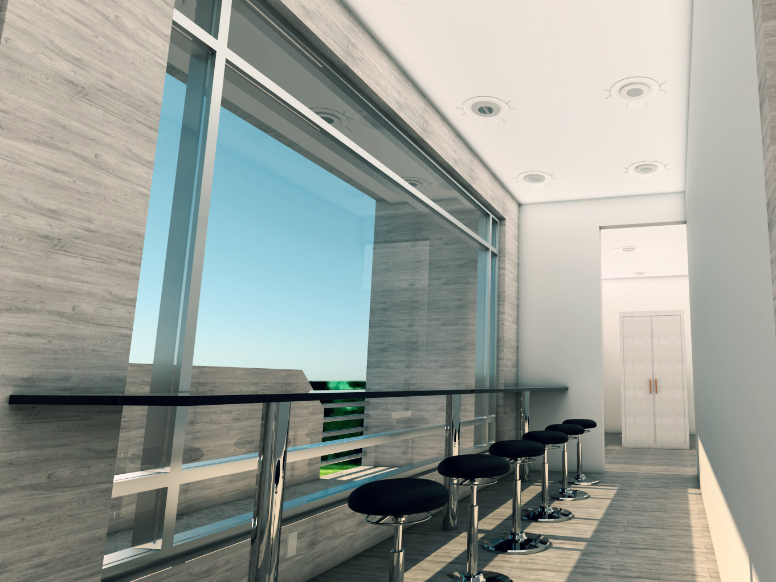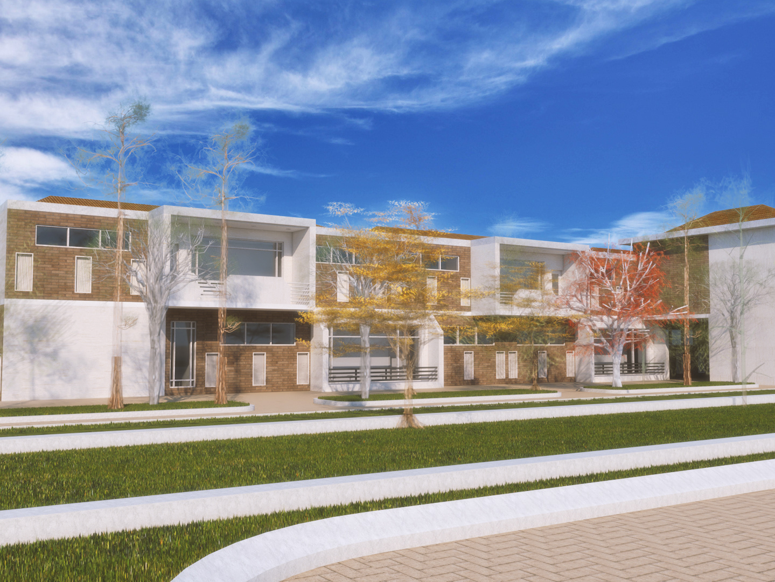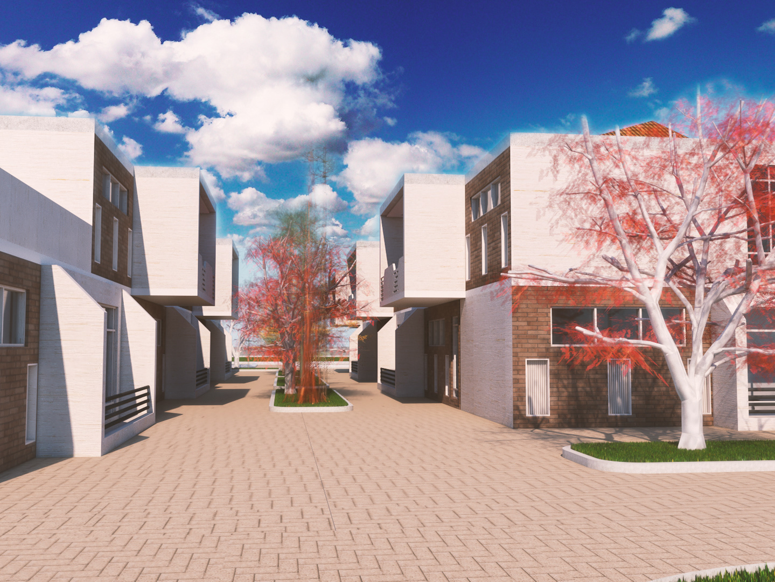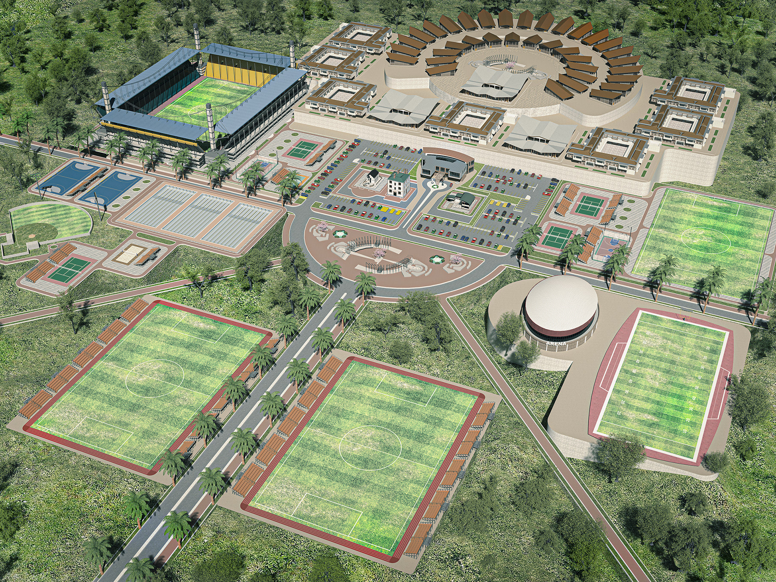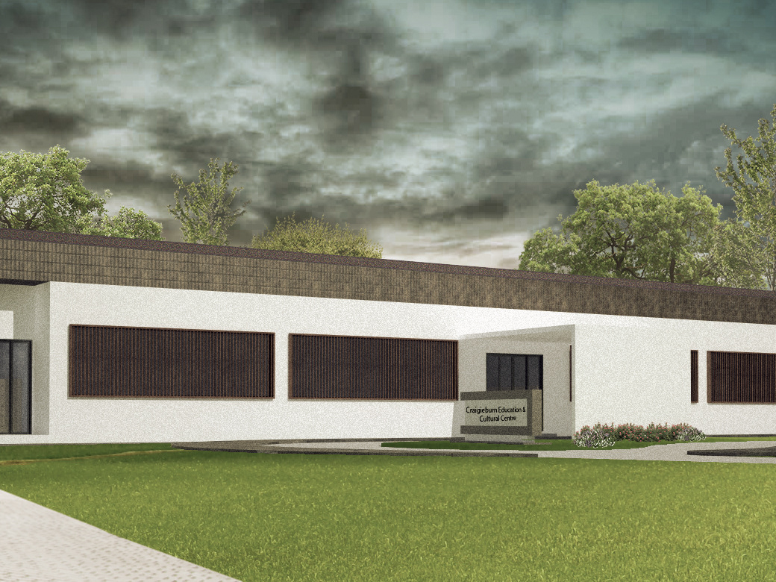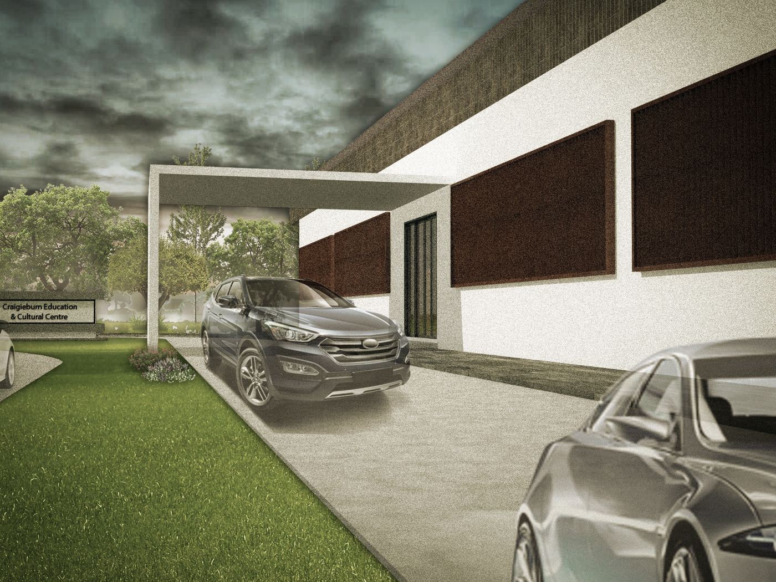A Community Center where education, dwelling, praying and feeding activities are mingled. The architectural program of the project is designed with a clear hierarchy and around the Central Hall. Always respectful of its surroundings with straight circulations, areas clearly distinguished and a sober but innovative facade treatment make the two storied building an immediate landmark in an otherwise residential area.
General Perspectives
Main Reception
Gathering and Pray Great Hall
Communal Restaurant
Communal Terrace
General Facades
South Facade
East Facade
North Facade
West Facade

