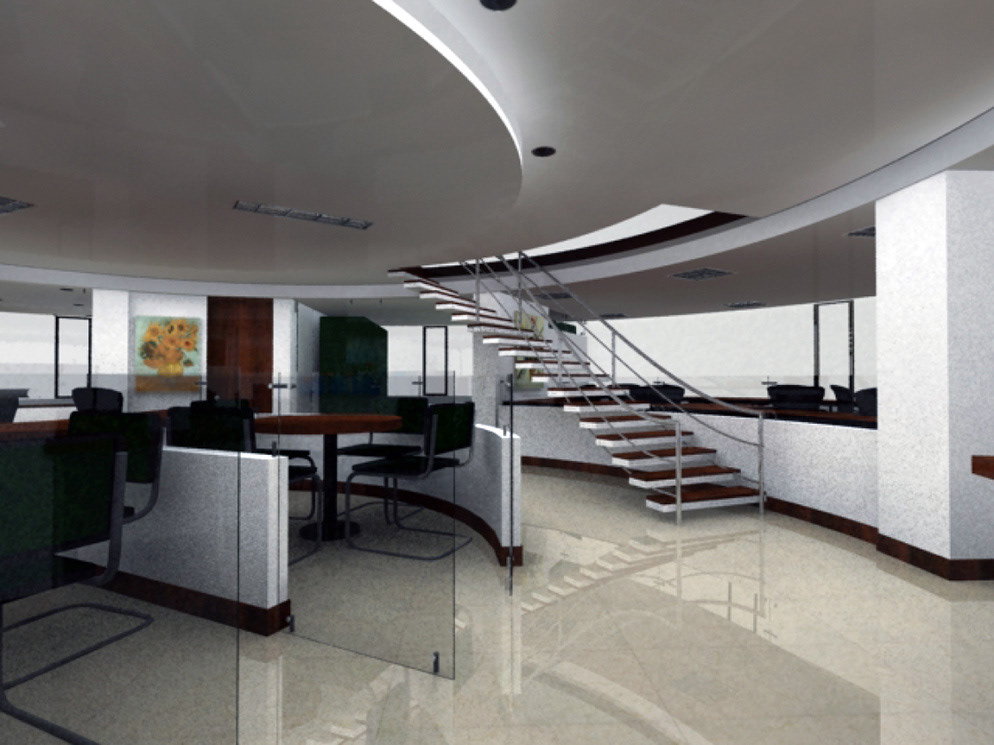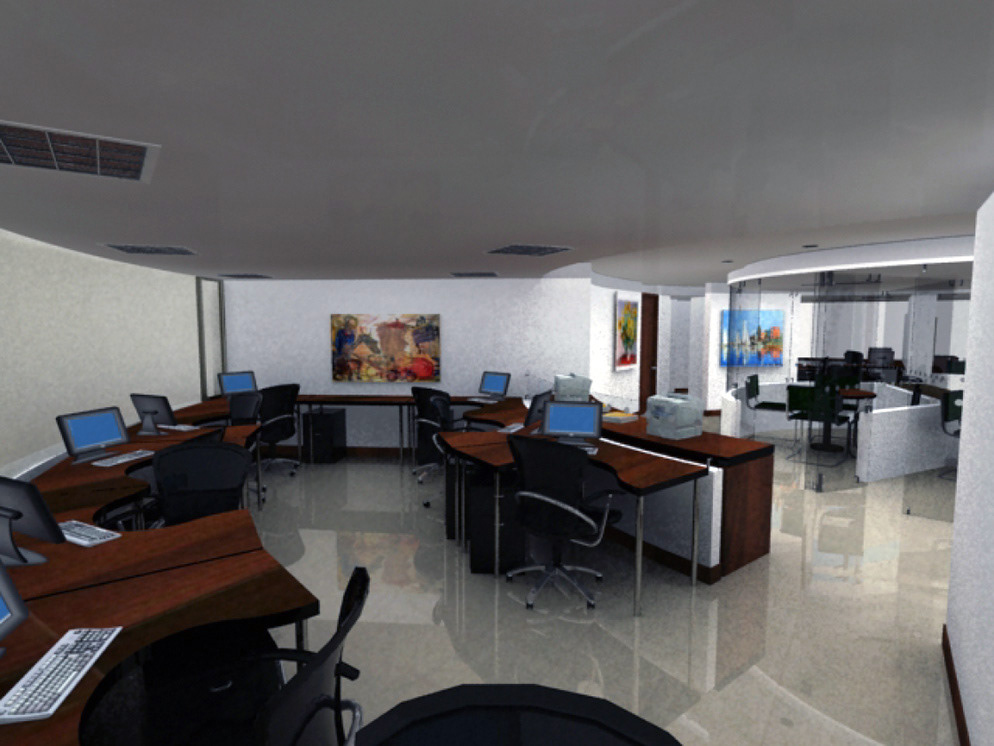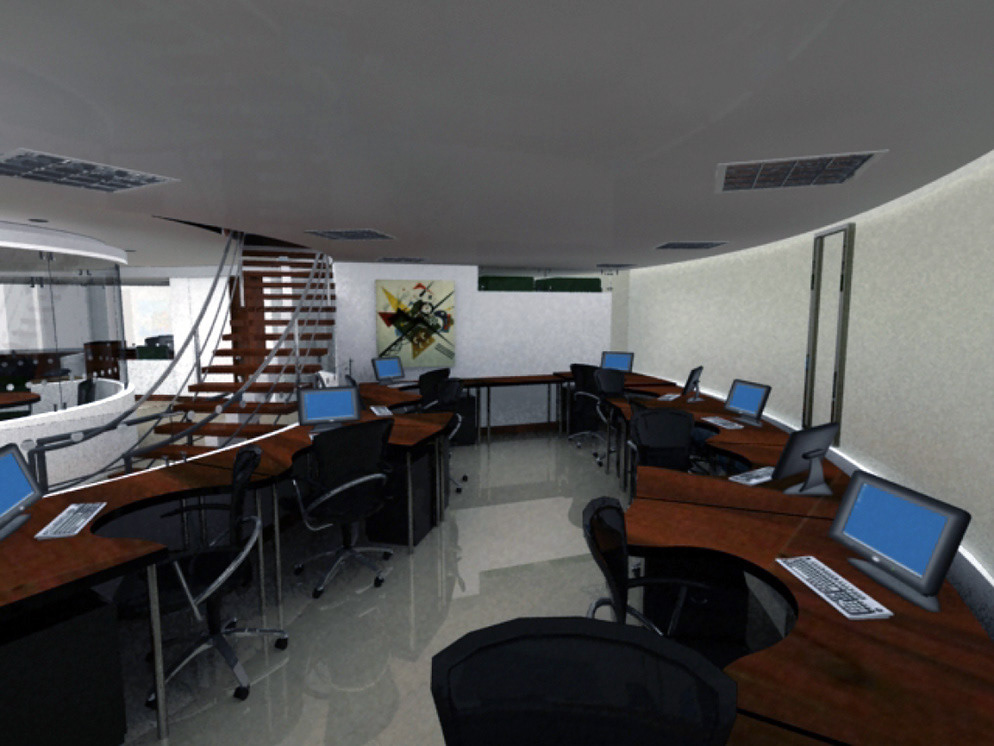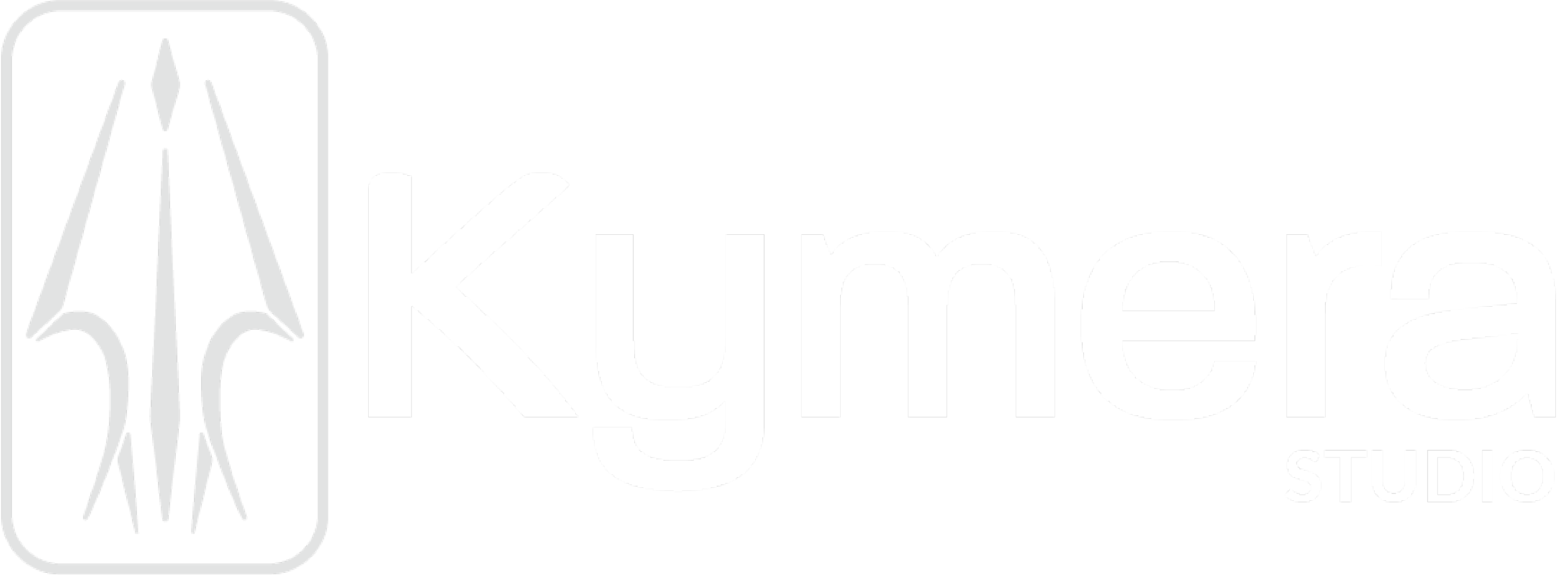A remodeling of a four storey building from top to bottom of the headquarters of a traditional company dedicated to commercialize medical equipment. The uncharacteristic cylindrical shape of the building presented a challenge on the distribution of the work spaces that was resolve with a mostly open space areas using tempered glass as walls. As a result, every level of the building has a 360 view and the energy efficiency in the building interior lighting was highly improved.







